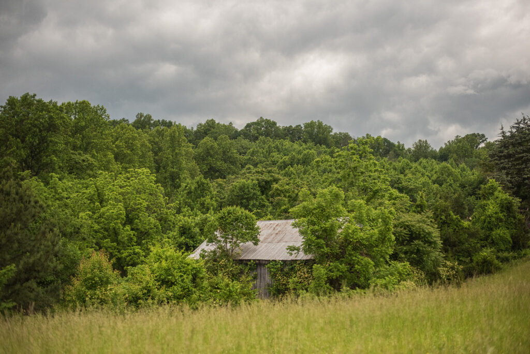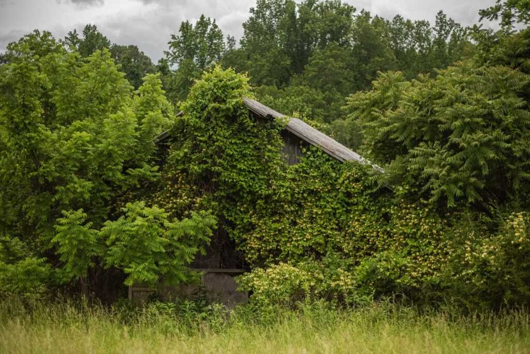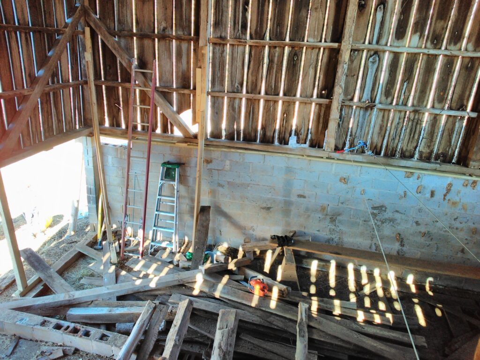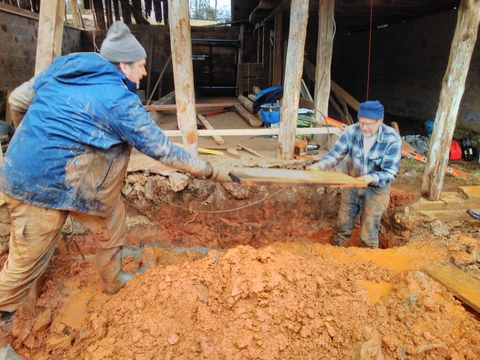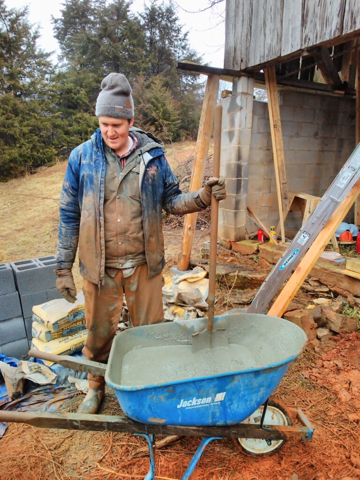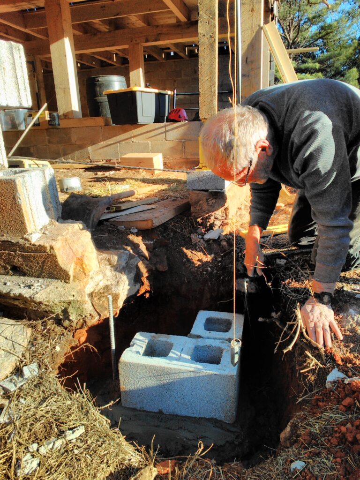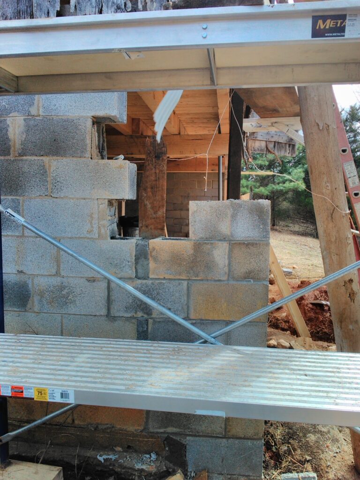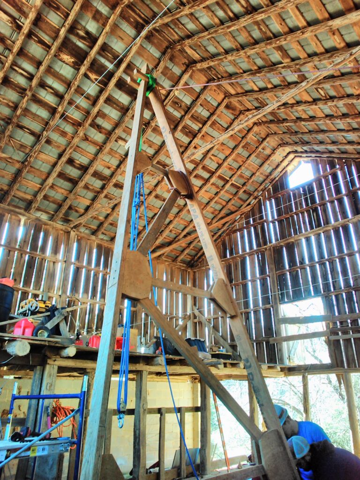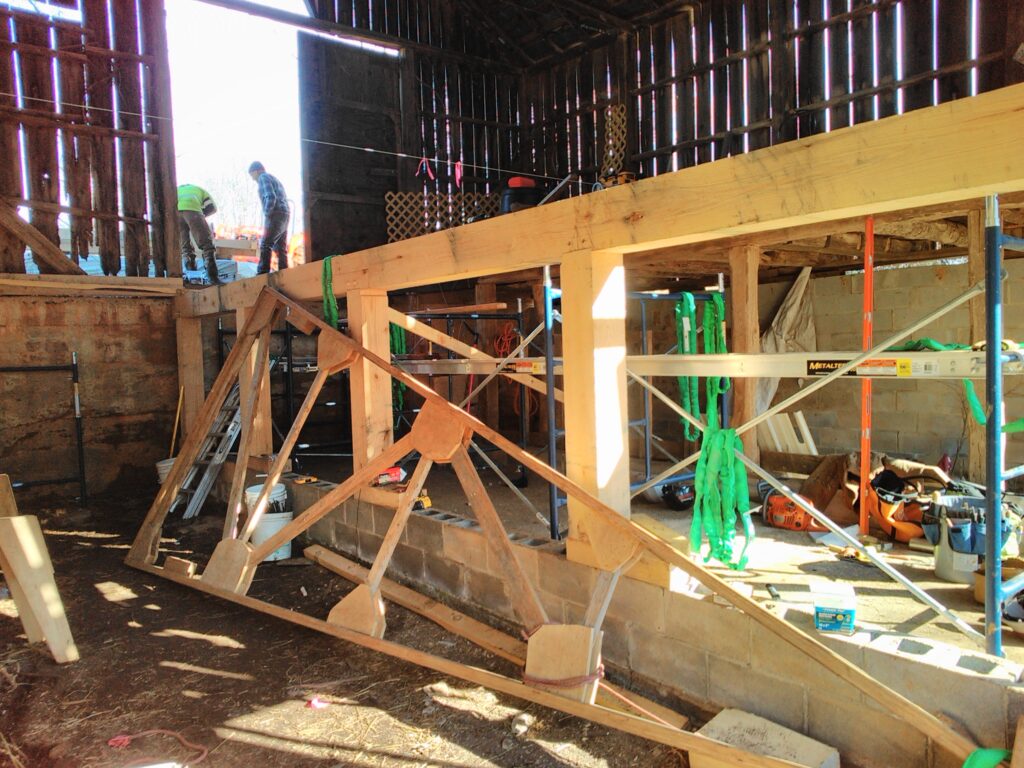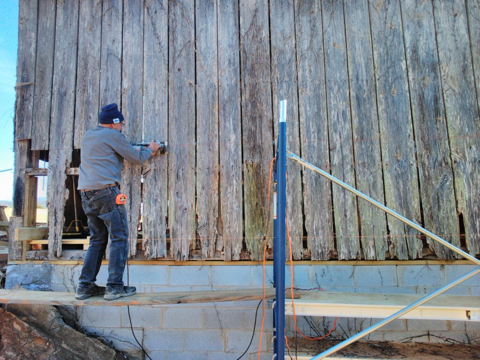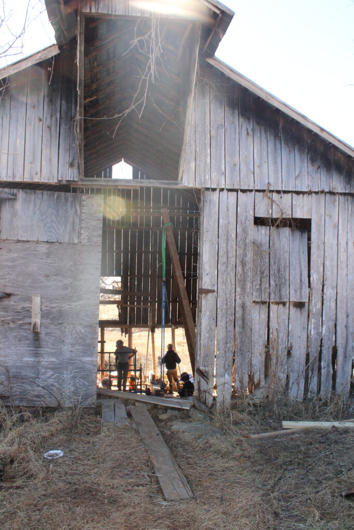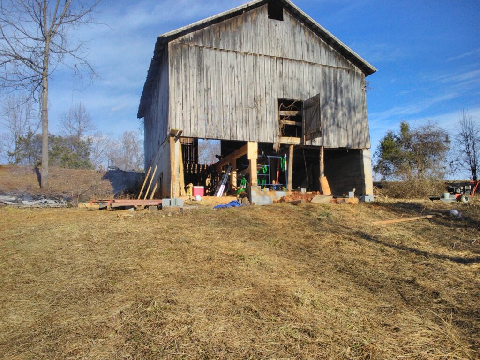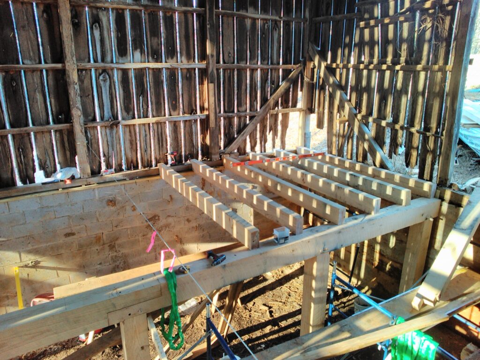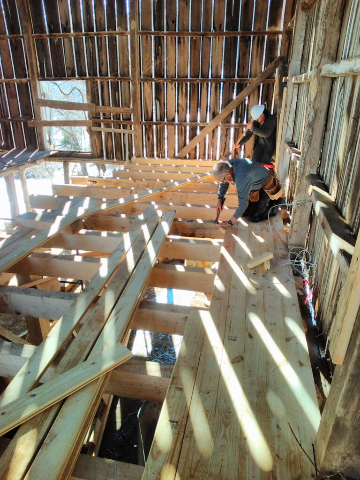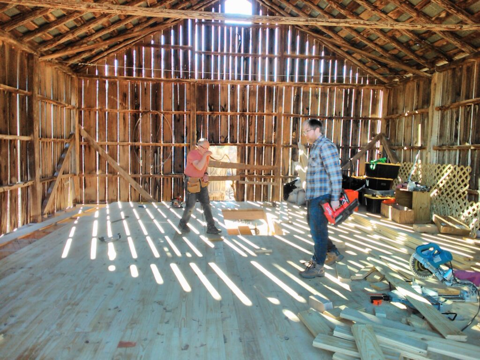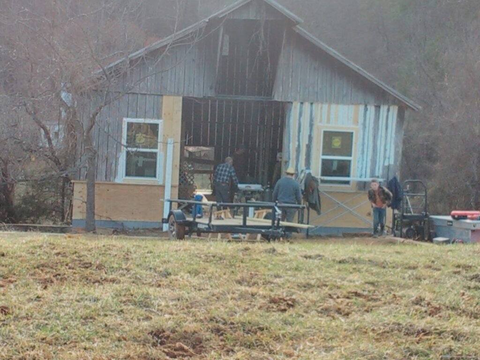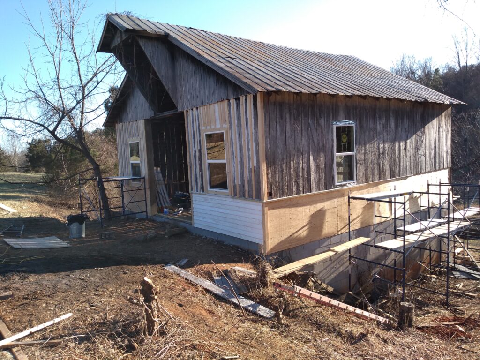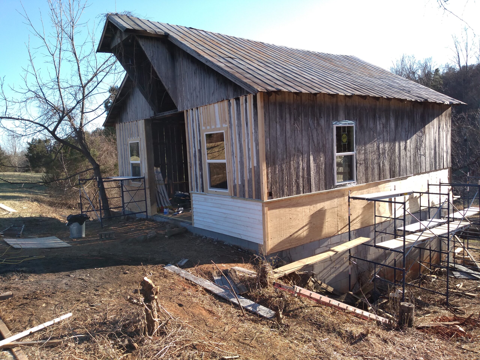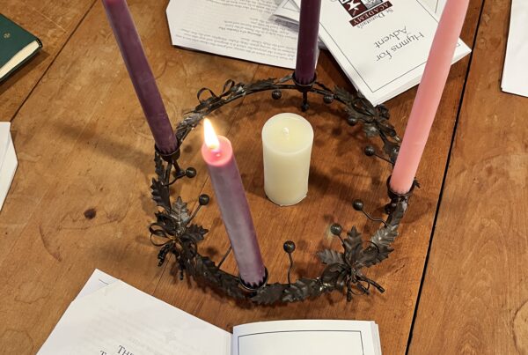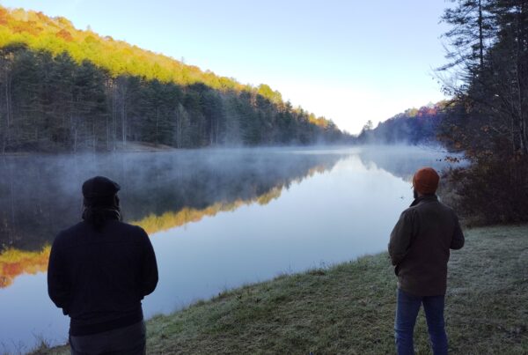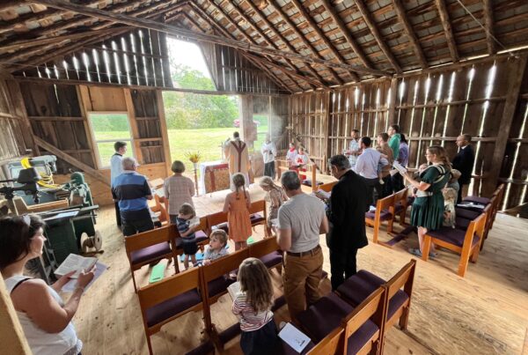One of the challenges to converting an old farm into a school is finding the space to house materials, equipment, and tools for the building process.
Thankfully, old farms sometimes come with resources that can be salvaged and reused.
Last year, we dismantled a century-old shed, and found that the siding was made of white and red oak, maple, and walnut boards. After a lot of cleanup and planing, we were able to repurpose the old boards to provide all of the trim, window casings, bookshelves, and molding for the Porter’s House.
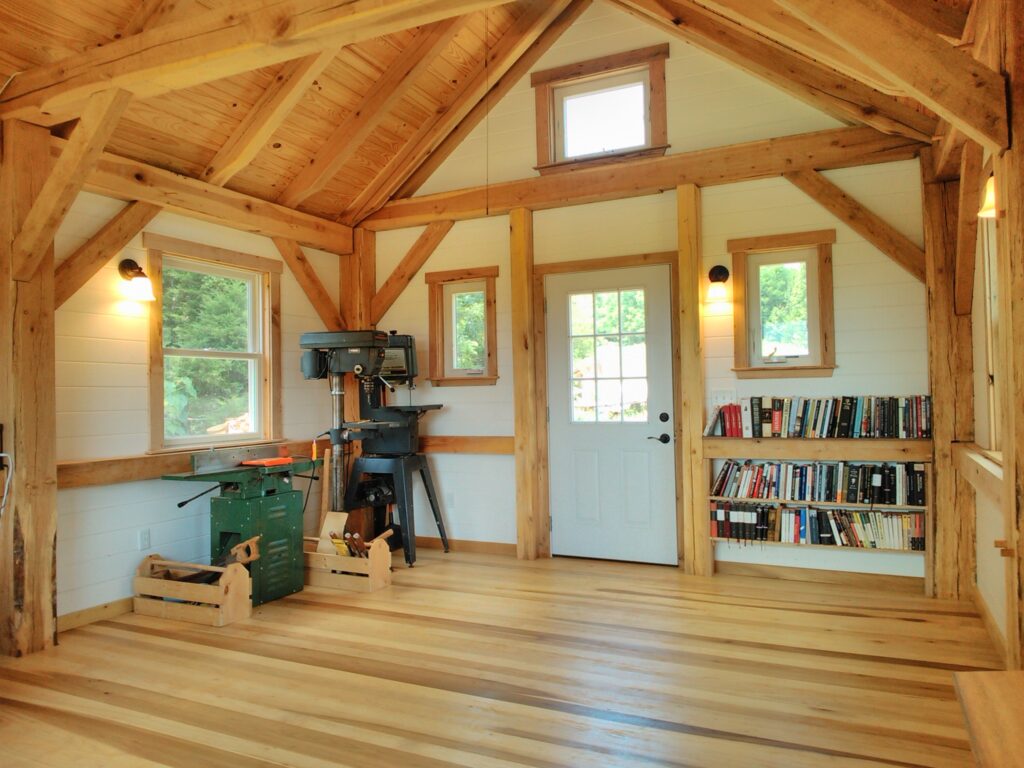
This year, we’re tackling our storage problem through restoration.
We initially looked into building a metal pole barn on campus, but the quotes we received were uncomfortably high. Between material costs and installation, we were going to need about $100,000 to get 2000 square feet of storage and shop space.
There are two old barns on campus, dated to around the turn of the 20th century, that came to us in dilapidated condition. Foundations, frame, and floor all needed work. But a bird in the hand is worth two in the bush, as they say, and we decided to shore up one of the barns for the storage and shop space we need.
Thanks to a $10,000 grant, and quite a few timbers and boards harvested and sawed with our on-campus sawmill, we were able to acquire the materials needed to rebuild the old dairy barn. We removed the old milking stalls, rotten floor, and compromised wood, and built a new timber-framed system to support the weight of our shop tools and building supplies. John Childs came in from Michigan and gave weeks of his time and expertise to the project. Many other volunteers worked alongside our faculty to make good headway on the project in January and February while we waited on building permits for our dormitory. We finished clearing the wild overgrowth from around the barn and now have better access to the building (thank you Tucker, David, and Sam!). The foundation is stable, the rebuilt floor is in, and we’ve begun wrapping up the sides of the building with new windows and fresh wood. We now have 1800 square feet of useable space, and as a bonus, were able to save part of the farm’s history before it was too late. Stay tuned for final pictures once we’ve finished the siding and windows and added fresh paint. There’s more to do still, but it’s encouraging to see the structure well on its way to rehabilitation.
In the time before we have our campus fully built-out, the upstairs of the bank-barn will serve as dry space for chapel services, storage for tools and building materials, and an alternative classroom space.
The “before” pictures here were taken May 20th, 2023, the day after the school purchased the property. We’ll post “after” pictures when the project is wrapped up.
